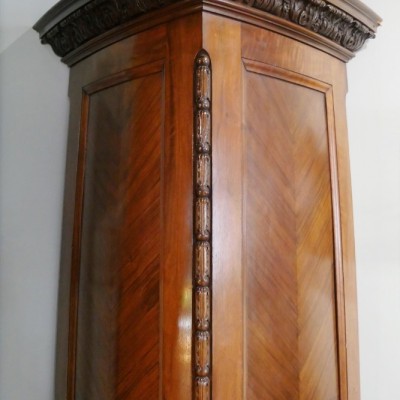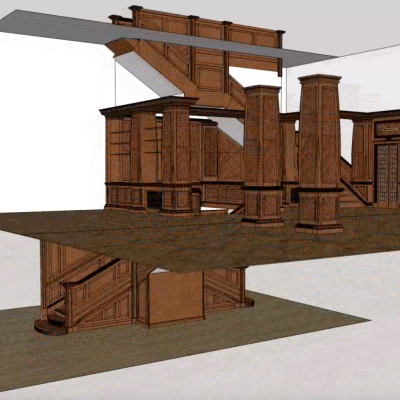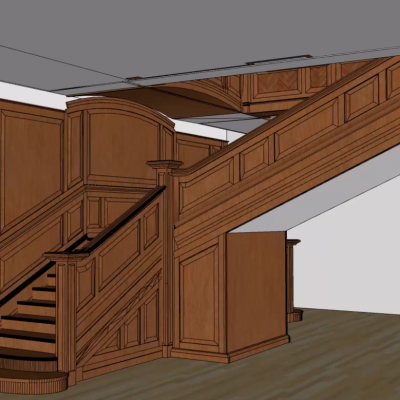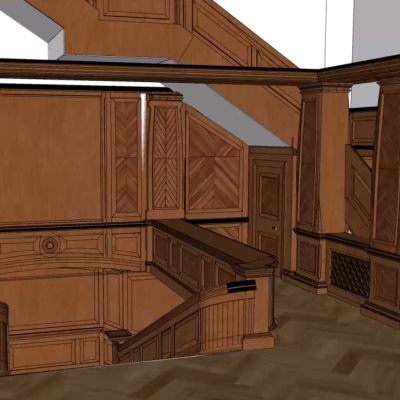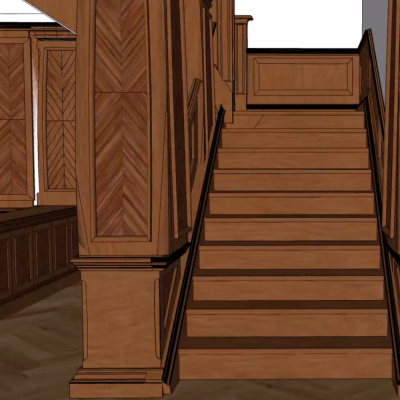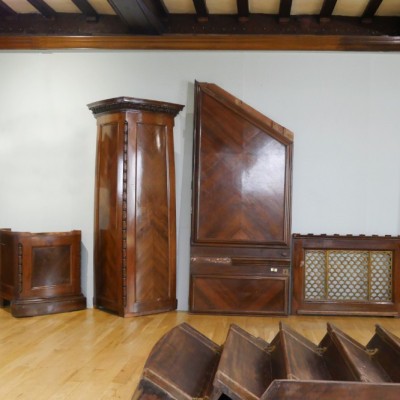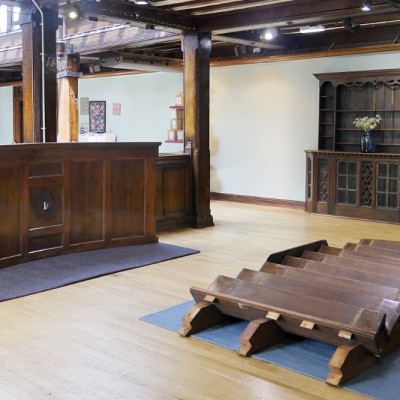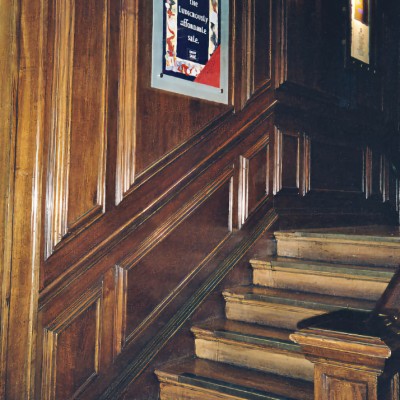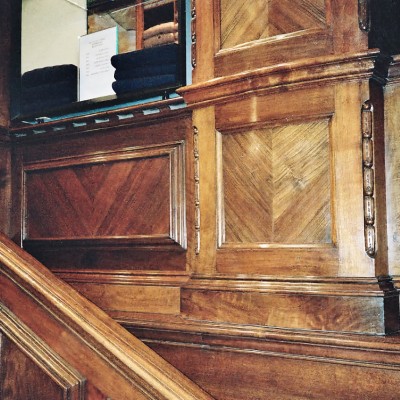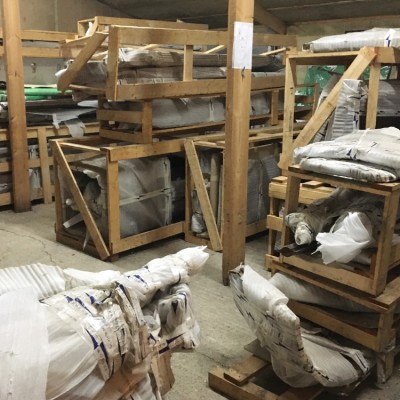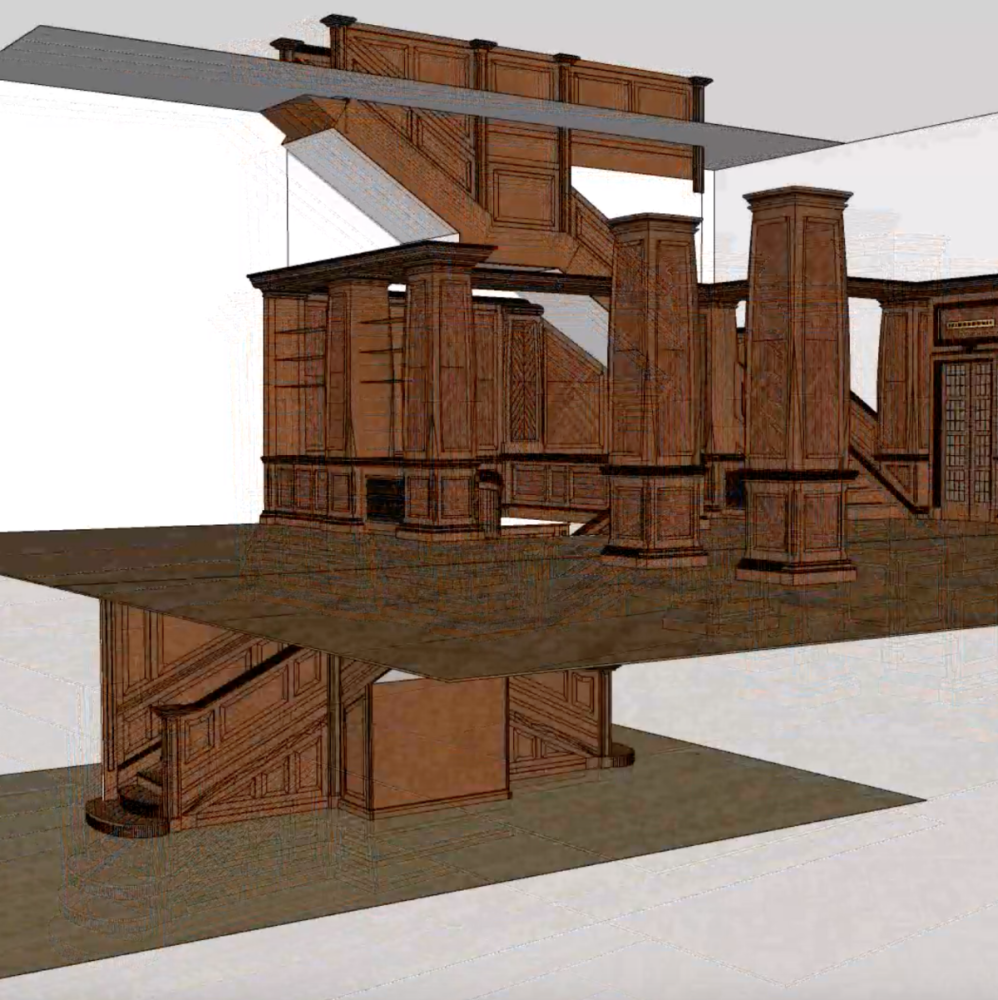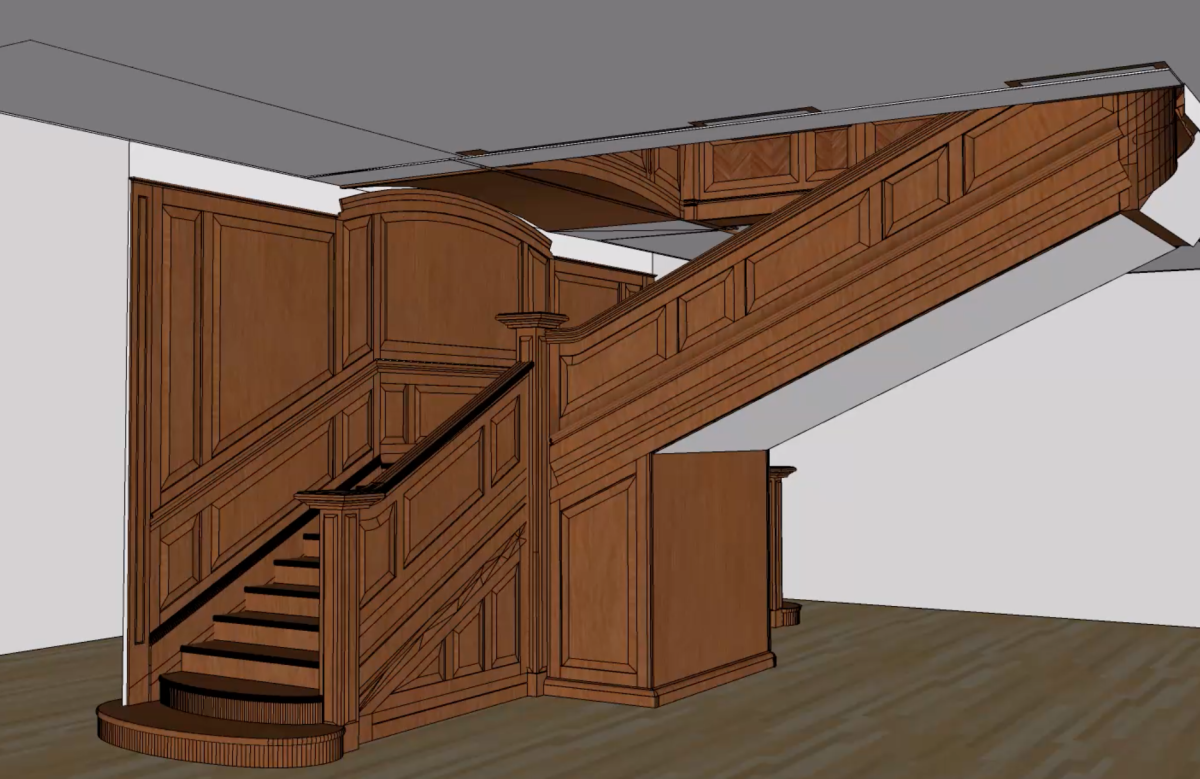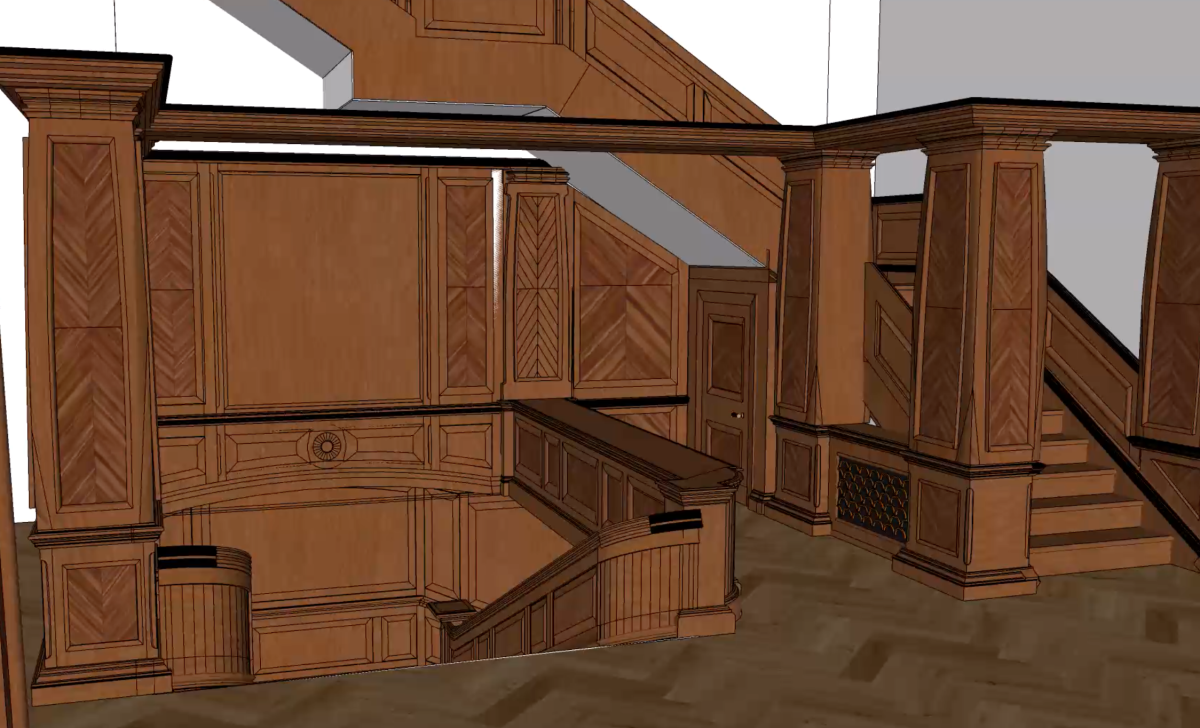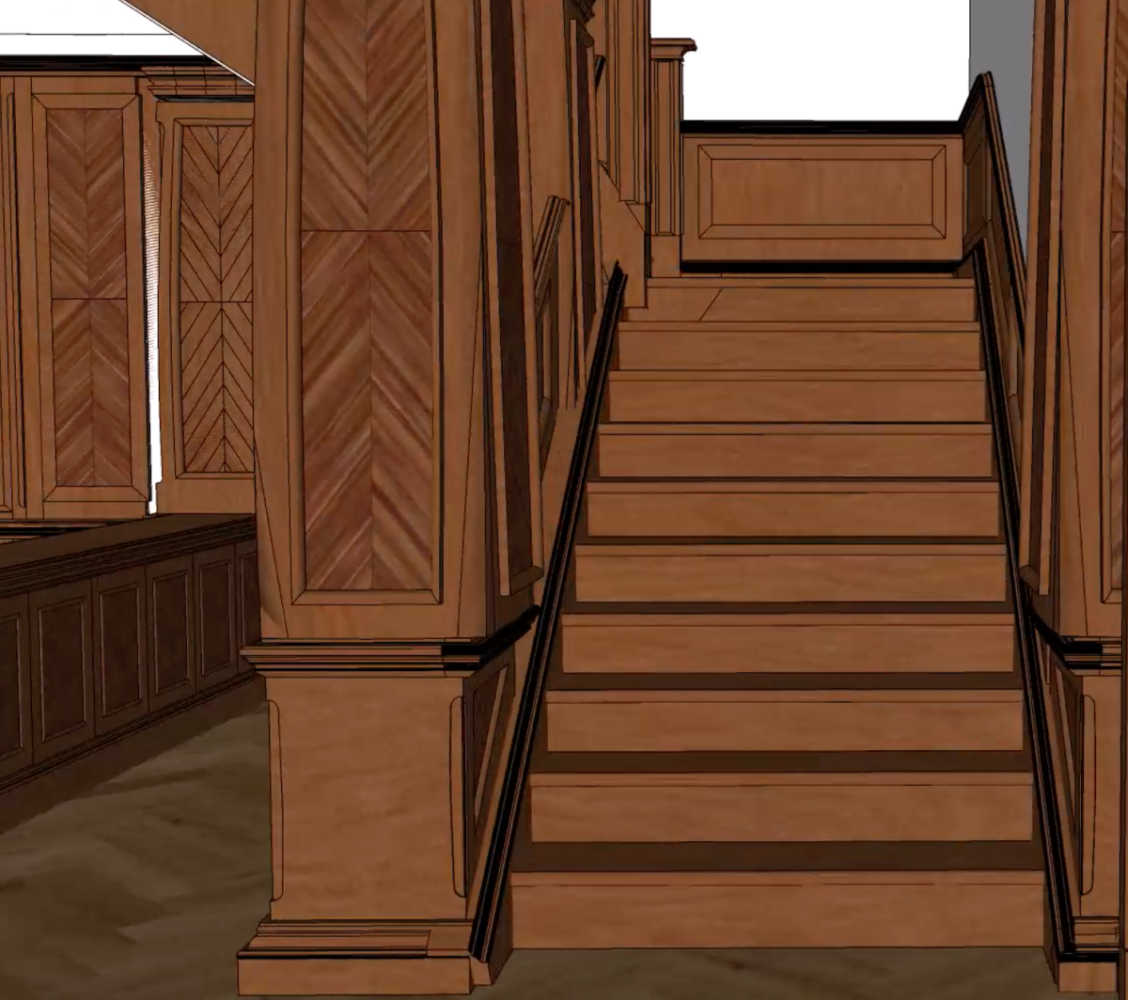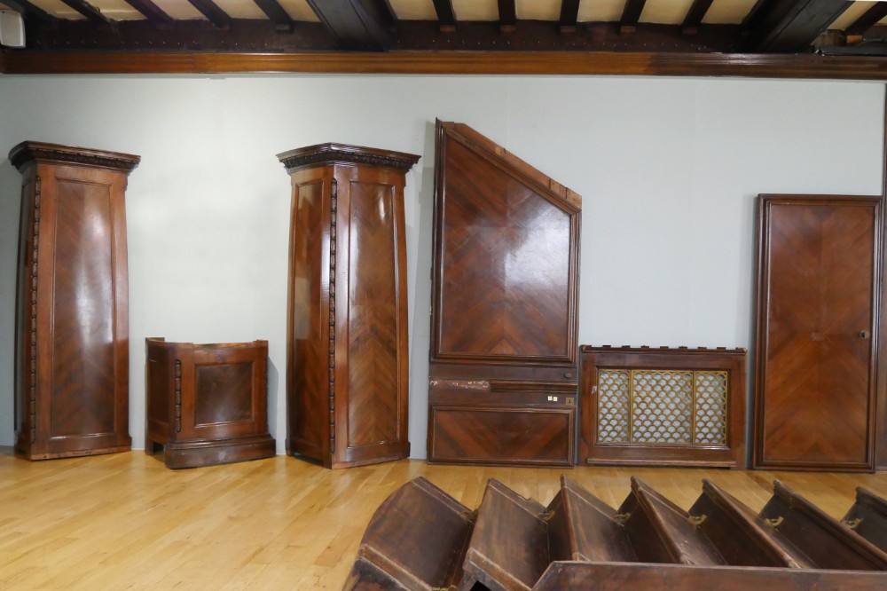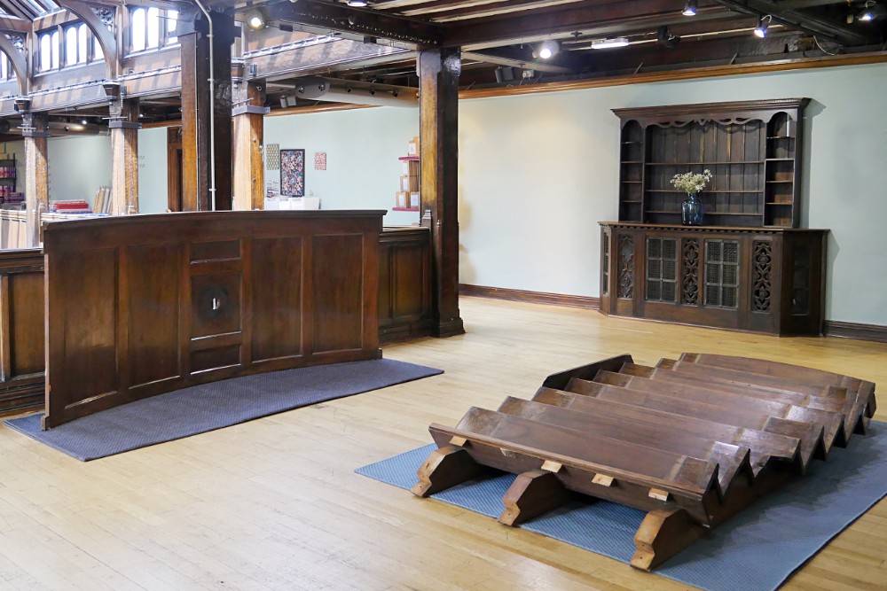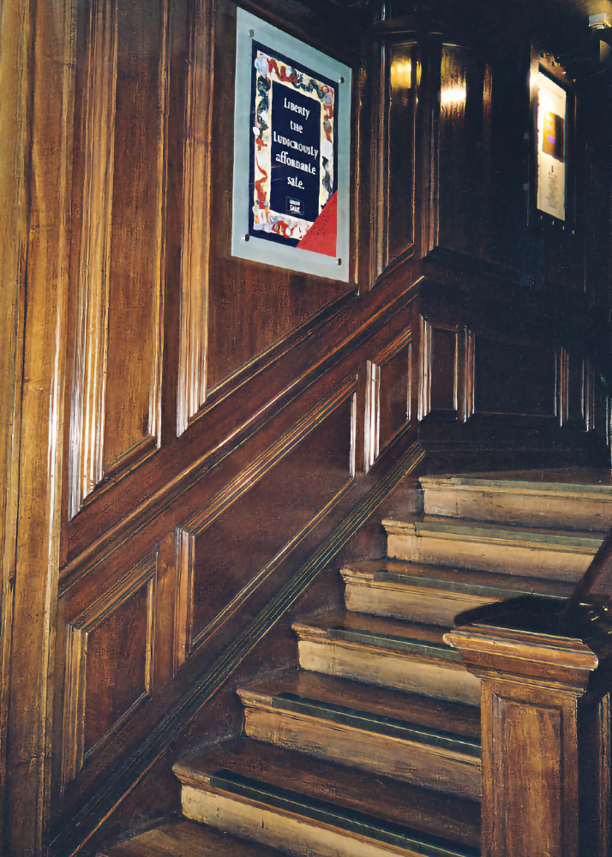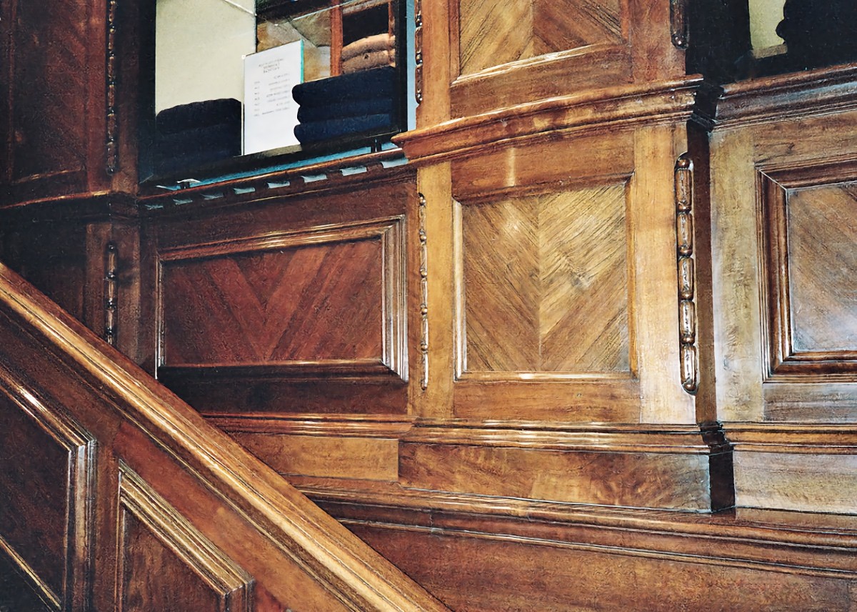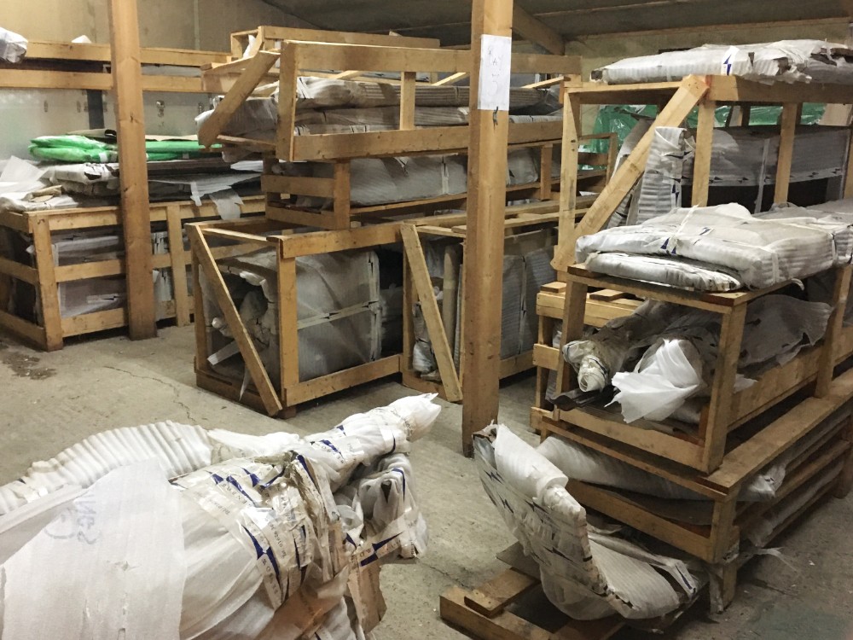Liberty 1920s staircases, panelled entrance hall and column casings
POA
Liberty is selling a single collection of historic woodwork from its original Liberty & Co c1925 store, now known as Liberty House on Regent Street, London. The sale is a single lot comprising two grand staircases and a grand entrance hall. The staircases contain a total of six flights across three storeys, with handrail over moulded panels and skirtings. The entrance hall is a panelled room with several doors and doorcases, panelled column casings, panelled ceilings, skirting, architrave, dado and cornice. The following descriptions were compiled by Salvo on behalf of Liberty.
The collection of woodwork for sale was carefully deconstructed from three floors of Liberty House on Regent Street in the late 1990s before they vacated it. The woodwork sale arose from the redevelopment of the property which changed use from a department store with connected floors to multiple fashion shops, and has been in storage since. The reclamation chimes with the adventurous spirit of founder Arthur Lasenby Liberty who was a pioneer in his reuse of reclaimed timber.
The timber used is believed to be mahogany, oak, some softwood supports and French walnut. The substructure includes several large newel posts, curved heavy side strings, and the stair flights with integral bearers. There are curved double curtail steps at the the base of the two matching lower flights. There are some separate treads and risers believed to connect the curtail steps to the flight above. Before the construction of the Liberty Tudor building, Arthur Lasenby Liberty was known to have purchased the dismantled hulks of two old Royal Navy ships, HMS Impregnable and HMS Hindustan, both built at Chatham in the 19th century, of which 24,000 cubic feet of reclaimed oak and teak were reused in Liberty's famed Tudor building, adjacent to Liberty House. The Tudor building and Liberty House were built at the same time in the early 1920s. There is no evidence that the woodwork offered here is old ships timbers but there exists a possibility that some of the oak was reclaimed from the old ships.
The elements removed from the basement, ground floor and first floor showrooms of the building broadly comprise of:
- a grand double staircase which connected the basement showrooms to the ground floor grand entrance hall;
- a grand panelled columned entrance hall and showroom;
- a grand dogleg staircase which connected ground and first floors.
The grand double staircase connected the basement showrooms to the ground floor grand entrance hall.
Approximate dimensions of the staircase elements:
- overall rise approx 3.0m;
- lower double staircase width approx 1.2m, overall length approx 7.5m;
- upper central flight width approx 2.8m, length approx 4.0m.
The grand panelled columned entrance hall and showroom on the ground floor includes panelling, doors, doorways, lift door casings, brass grills, and several column cases and pilasters in stylised Louis XV bombé curved marquetry quartered book-matched walnut veneer. The ceiling was partially panelled, possibly around the perimeter and around some structural beams. Also included are large internal entrance frames, and doors or door cases removed from either the ground, basement or first floor. The approximate dimensions of the entrance hall elements - please note that some dimensions were missing and have been deduced from drawings - do not rely on the dimensions given:
- approx overall floor to ceiling height 2.9m
- approx height of column cases and pilasters 2.75m
- approx thickness of ceiling cornice/panels 0.15m
- approx overall length of the entrance hall 10.6m
- approx overall width of entrance hall 8.9m
The grand dogleg staircase connected the ground and first floors and formed a right-angled ‘L’ shape in plan with three flights of stairs and two quarter landings. Each flight and landing had moulded panels below the handrails. The lower flight was the short leg of the ‘L’ and incorporated column casings and pilasters (described above). The upper flights are the longer leg of the ‘L’ and had moulded panels below the handrail and moulded panels around the stairwell to the floor above. There were two quarter landings, one at the angle of the ‘L’ and one midway up the upper flights.
Approximate dimensions - please note that some dimensions were missing and have been deduced from drawings:
- overall rise approx 2.9m
- overall width of the flights approx 1.2m
- lower staircase including columns and quarter landing length approx 4.0m
- upper staircase length including landings approx 5.4m
The staircases carry the Truly Reclaimed label, started by Salvo, to share the provenance and positive carbon consequence of choosing authentic reclaimed materials. Discover more - https://trulyreclaimed.org/liberty-heritage-staircases
Serious offers to buy are welcome.
Please contact the seller via the 'Send a message' box.
- - - -
See more about Liberty & Co, London - department store on wikipedia: - https://en.wikipedia.org/wiki/ Liberty_(department_store)
- Business Name:Liberty
-
Location:
London West
>
UK
+441227500485
- Category: Staircases Parts & Accessories
- Age: More than 50 years old
- Listing ID: 37582
- Date of listing: 7-07-2023
- Date last updated: 14-10-2025
Salvo is the original architectural salvage & reclamation marketplace. Subscribe
to SalvoNEWS


