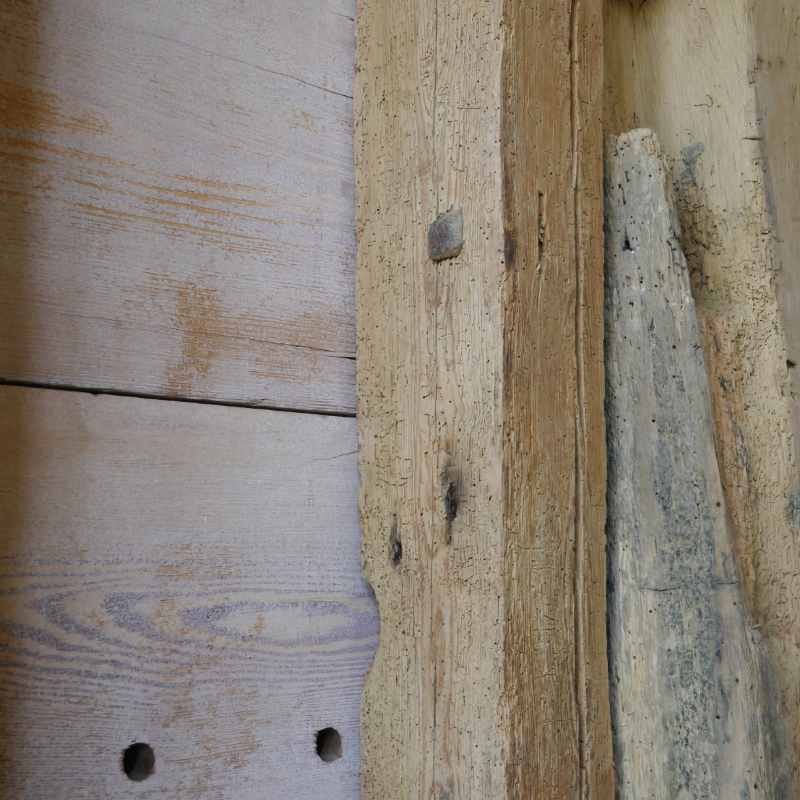

Barbara Weiss Architects have been granted Planning Permission to reuse a historic oak framed barn structure to create a community centre in Harlow, Essex. The 100-capacity hall is part of the Newhall estate, which started construction in 2009. The project will see the restoration and repurposing of a neglected 19th Century barn on the same site, providing community facilities for the growing population of the estate. Alongside the design team, The Green Oak Carpentry Company surveyed, catalogued, and carefully dismantled the barn, which will hopefully be re-erected on site later this year after repairs.
The reuse of the existing frame is estimated to save 55 tonnes of carbon compared with a new steel structure. New renewable materials such as hempcrete and wood fibre insulation have also been chosen, further reducing the new building's carbon footprint. Speaking about the project, practice director Barbara Weiss said: 'The construction is a careful fusion of new and old, mindful of current environmental concerns but also of the need to create an attractive new centre for the neighbourhood and its recent community.'
Set on 250 acres of farmland and woodland, which made up New Hall Farm, the Newhall estate has been guided by the vision of the Moen brothers, whose family have long owned the farm and land. They aim to achieve the highest responsible planning, design and construction standards. Around 2,000 new homes will be created, and up to 40% of the land will be preserved as unspoilt open space for leisure.
Much of the contemporary housing in Newhall has been influenced by the agricultural history of the Essex landscape. Alison Brooks Architects' striking black timber houses, completed in 2012, were heavily inspired by the roof forms and materials of local rural buildings. The community hall will be the first design on the estate to use adaptive reuse, echoing the site's history while providing a space for residents to come together.
Story Type: News